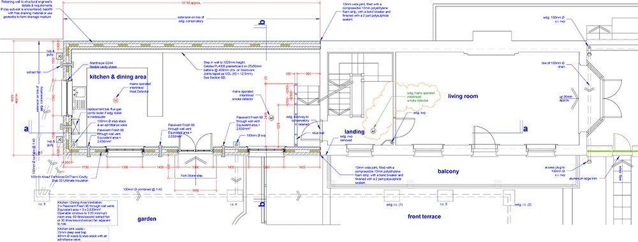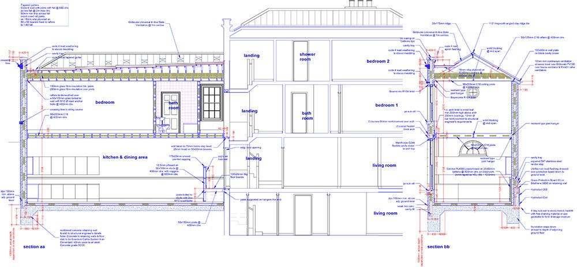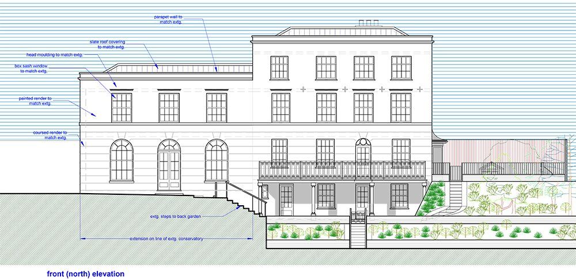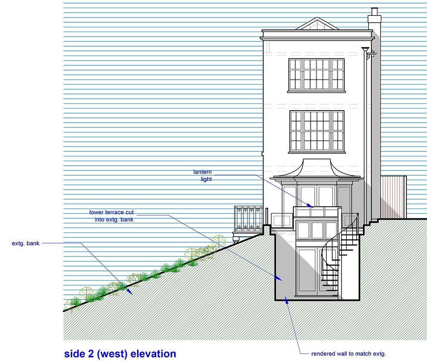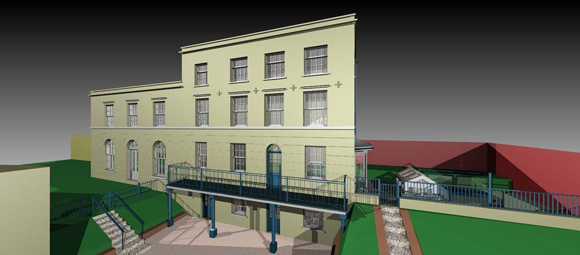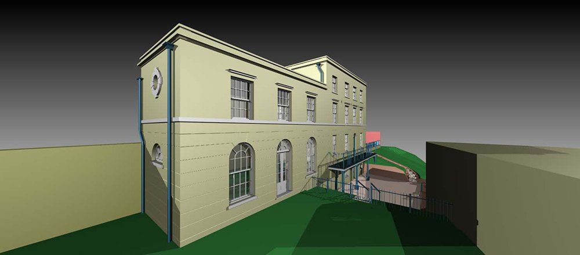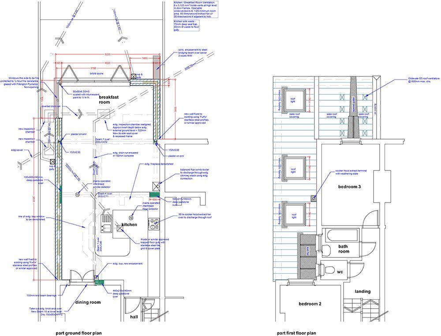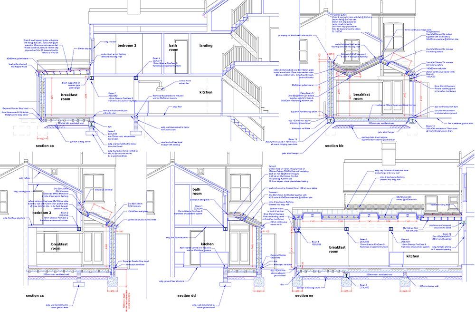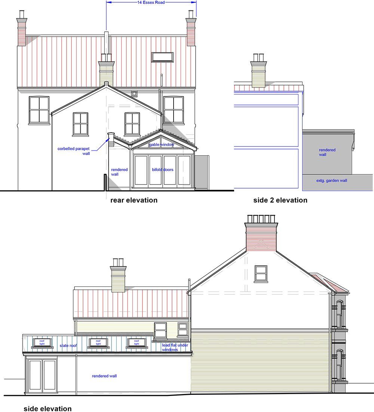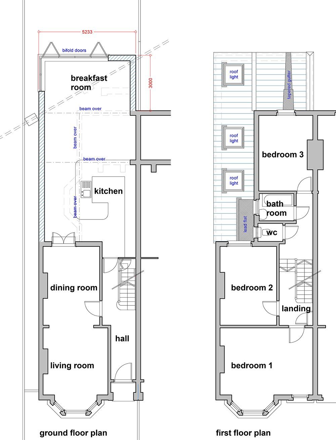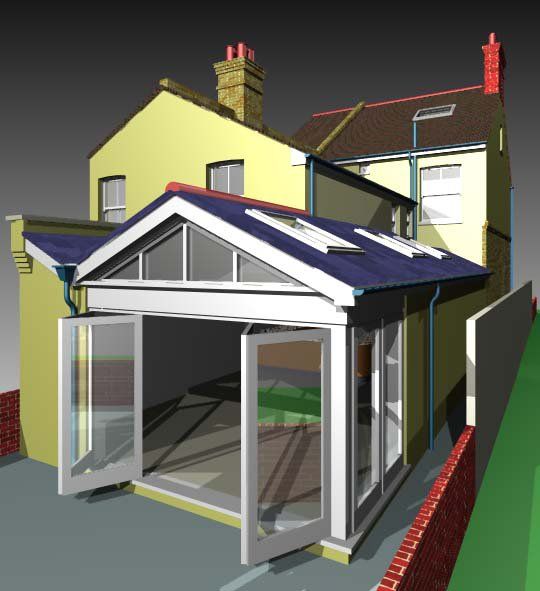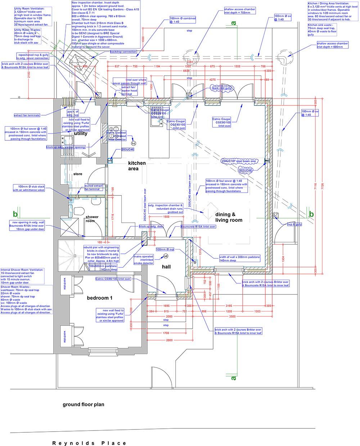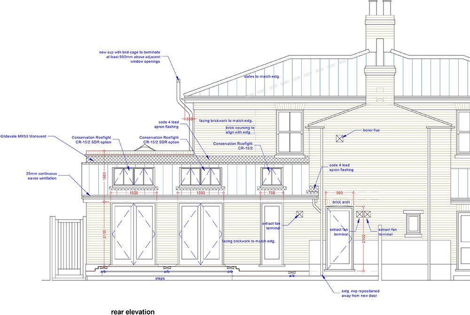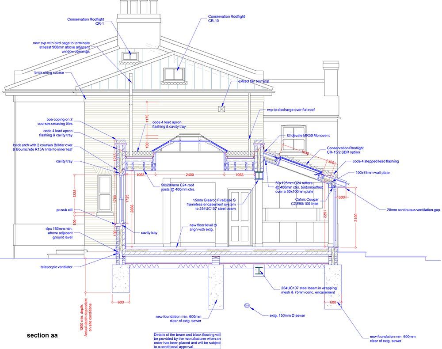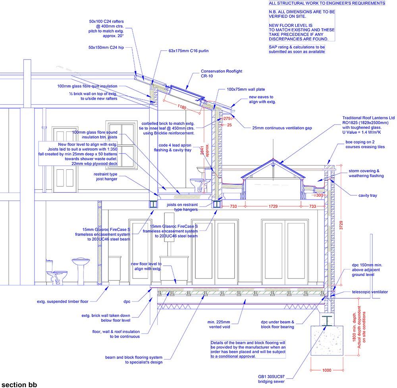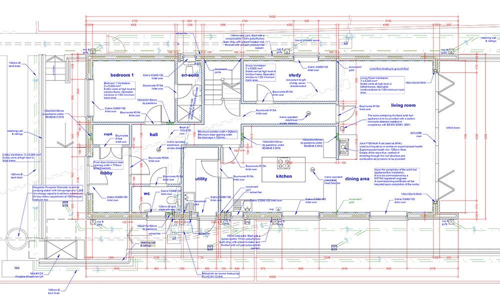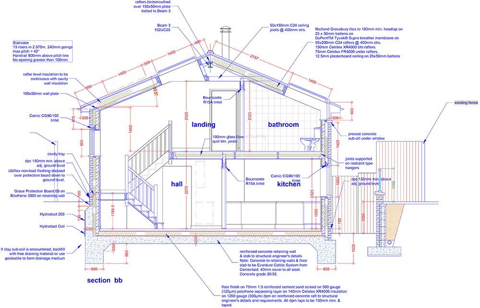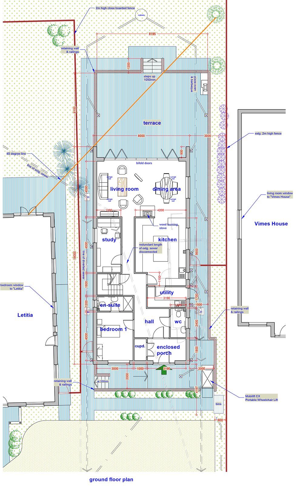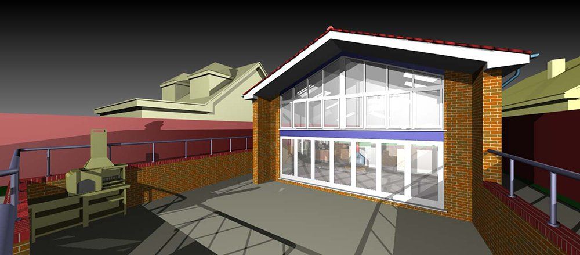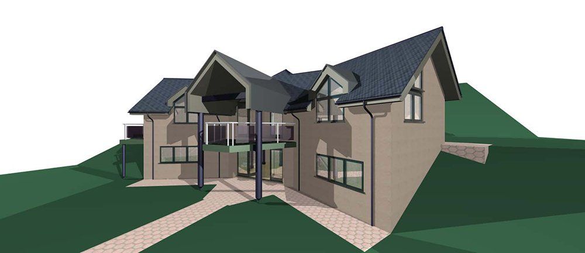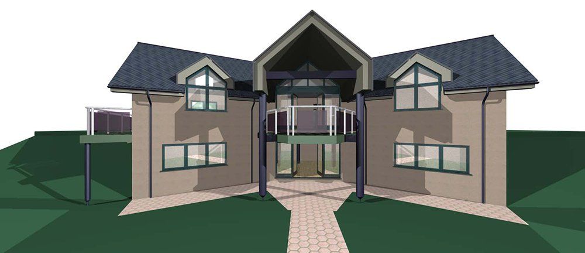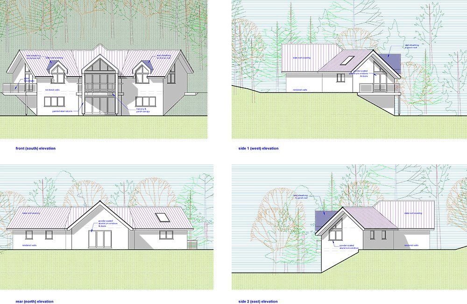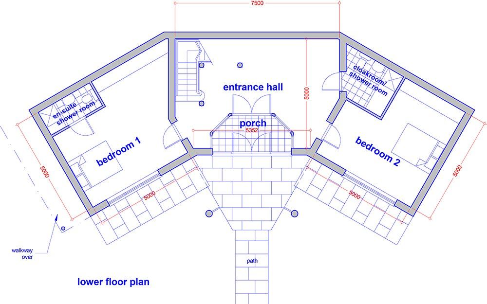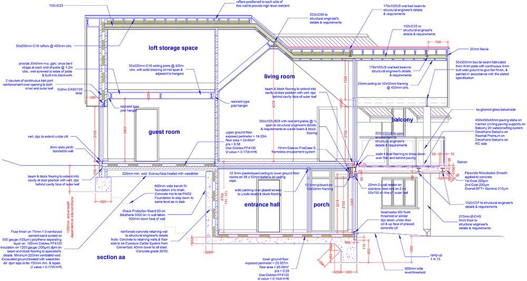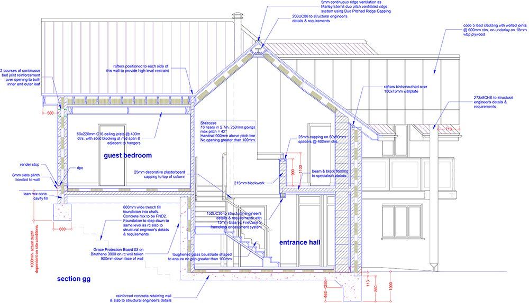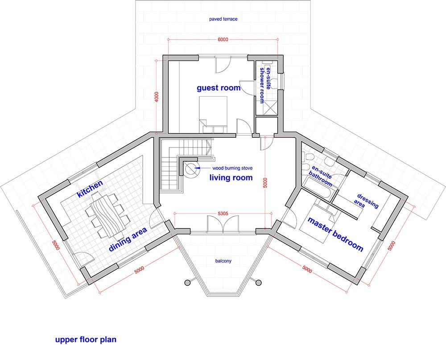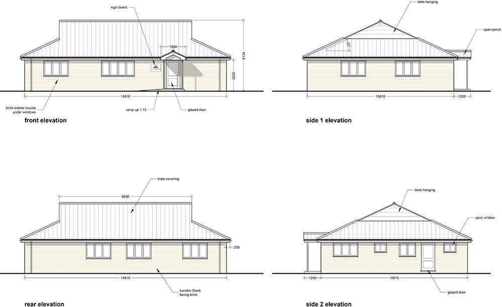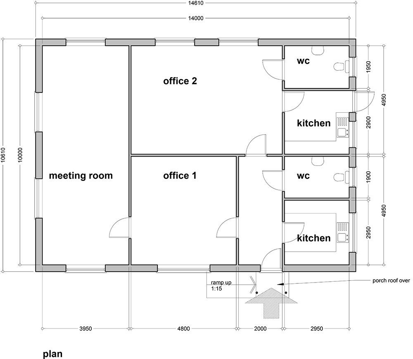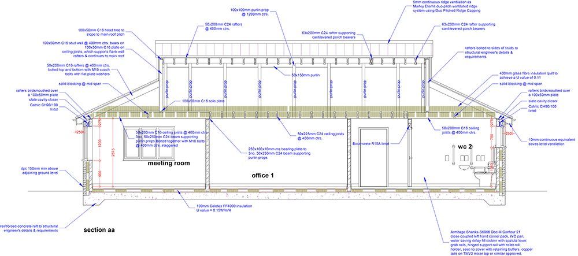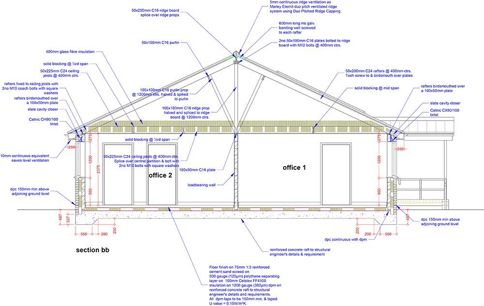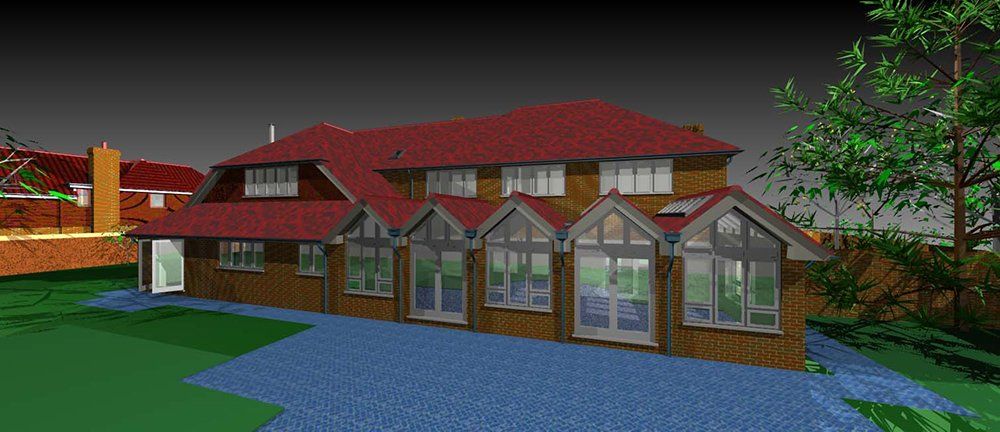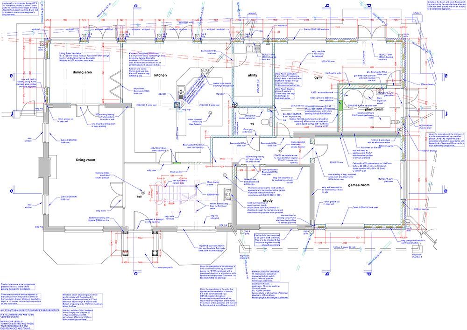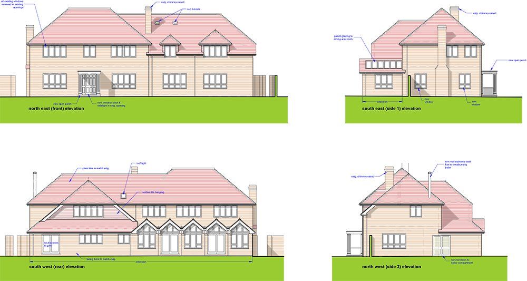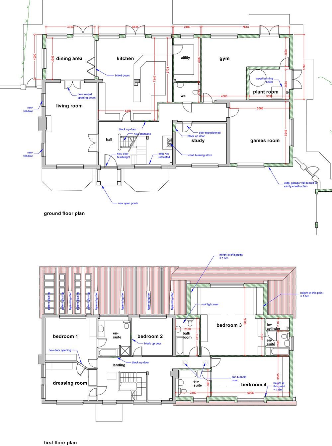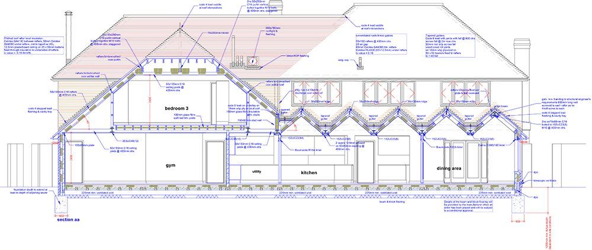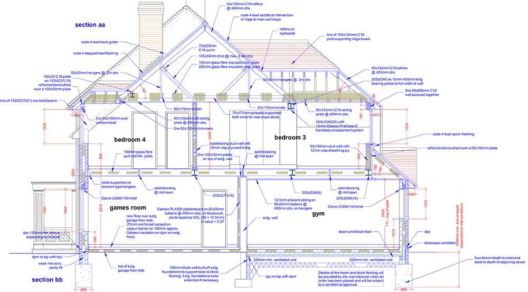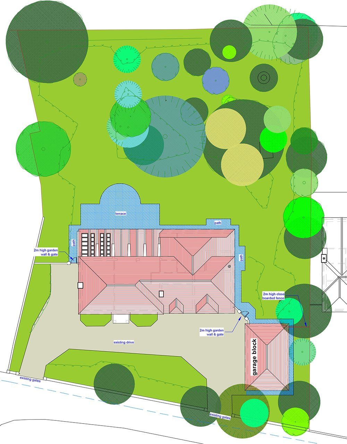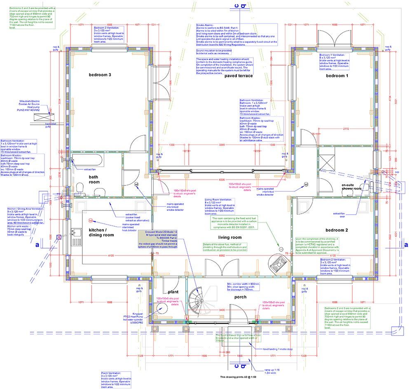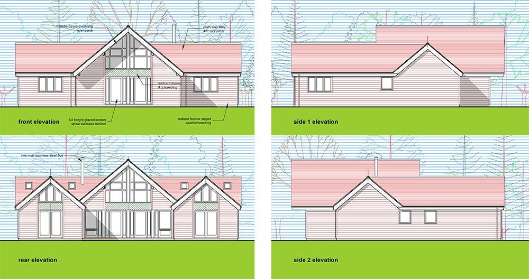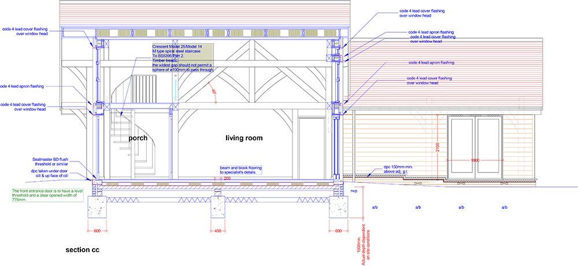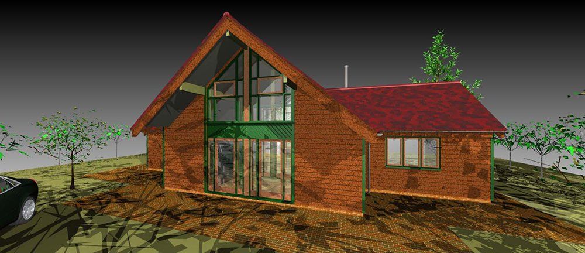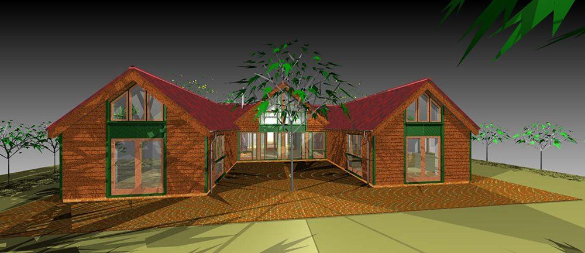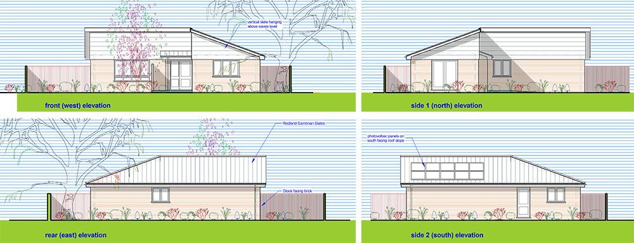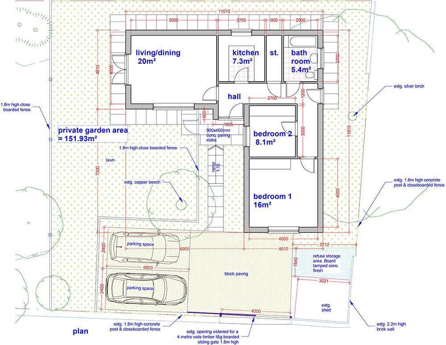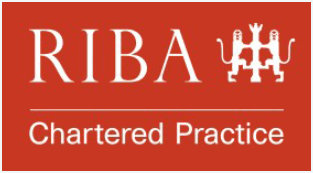Extensive knowledge
Architectural projects for clients in and around the Gravesend area
From architectural drawings to building designs, Jeremy S Isherwood Chartered Architect undertakes a wide range of architectural projects for clients in the Gravesend area.
Give me a call
Have a look at some recent projects I have completed for clients in South East London, Kent and Surrey.
Riverside House at Gravesend
This is a Grade 2 listed building overlooking the River Thames in Gravesend. It lies within a conservation area. The project was won on appeal. I designed extensions at each end to provide a dining room and additional bedrooms in the Regency style. The extension at the right hand end is buried in the bank and only the lantern light can be seen. Great attention to detail to meet the requirements of the Council’s Conservation Architect.
Alterations and extensions to dwelling: Gravesend House
This is an Edwardian semi-detached house. My client is a chef. The original kitchen was tiny and my client wanted to have something a little roomier on this confined town centre site. The resultant extension to the side and rear makes the most use of the available space with plenty of glazing to let in the light and to enable my client to show off his culinary skills.
Extensions and alterations to semi-detached house: Blackheath London
My clients had previously used someone locally to prepare a scheme to extend and alter their 1840s London home, which is locally listed, but their proposals had been thrown out by Greenwich Council. They then prepared their own planning submission using cut and paste techniques to prepare a scheme that was eventually acceptable to the Council with a large number of conditions. This scheme was flawed and would not work. I was recommended to the clients by another established client and I came up with workable proposals which were acceptable to the Council and which have subsequently been built. One of the other problems associated with this project was the presence of a large Victorian sewer crossing the site, which required novel structural solutions to overcome the objections of Thames Water. The clients are very pleased with the completed project.
New dwelling at West Kingsdown
My client had specific requirements to build a new dwelling for his own use alongside his existing house. A proposal had been prepared by his French brother-in-law showing a concept that would have been unbuildable. The site is constrained by its comparative narrowness and the proximity of existing dwellings with windows overlooking the site. The dwelling has been sunk into the ground to overcome planning constraints and building work is due to start shortly.
New office building at Shorne
Alterations to dwelling at Meopham Green
I had previously prepared proposals for extensive alterations and extensions to the property next door unbeknown to my new client, who was coincidentally also an established client of mine. He wanted to oversee the building work himself to extend and alter what was already quite a large, but another rather nondescript house in the Meopham Green conservation area. Despite this, the planning process was straightforward. My client was not a builder but wanted to organise the construction work himself. I was on hand to advise my client throughout the build process and helped him out with any difficulties that he had. He was extremely happy with the finished result.
New Oak Frame house at Meopham
My clients had previously commissioned another architect to design a replacement dwelling on the site of a 1920s bungalow. The site is in the Metropolitan Green Belt. Unfortunately, the layout meant that the design was unbuildable.
I designed an oak framed property in contemporary style and had to liaise closely with the Council, who were concerned that the bulk and massing, together with the floor area, were no greater than what was already there.

